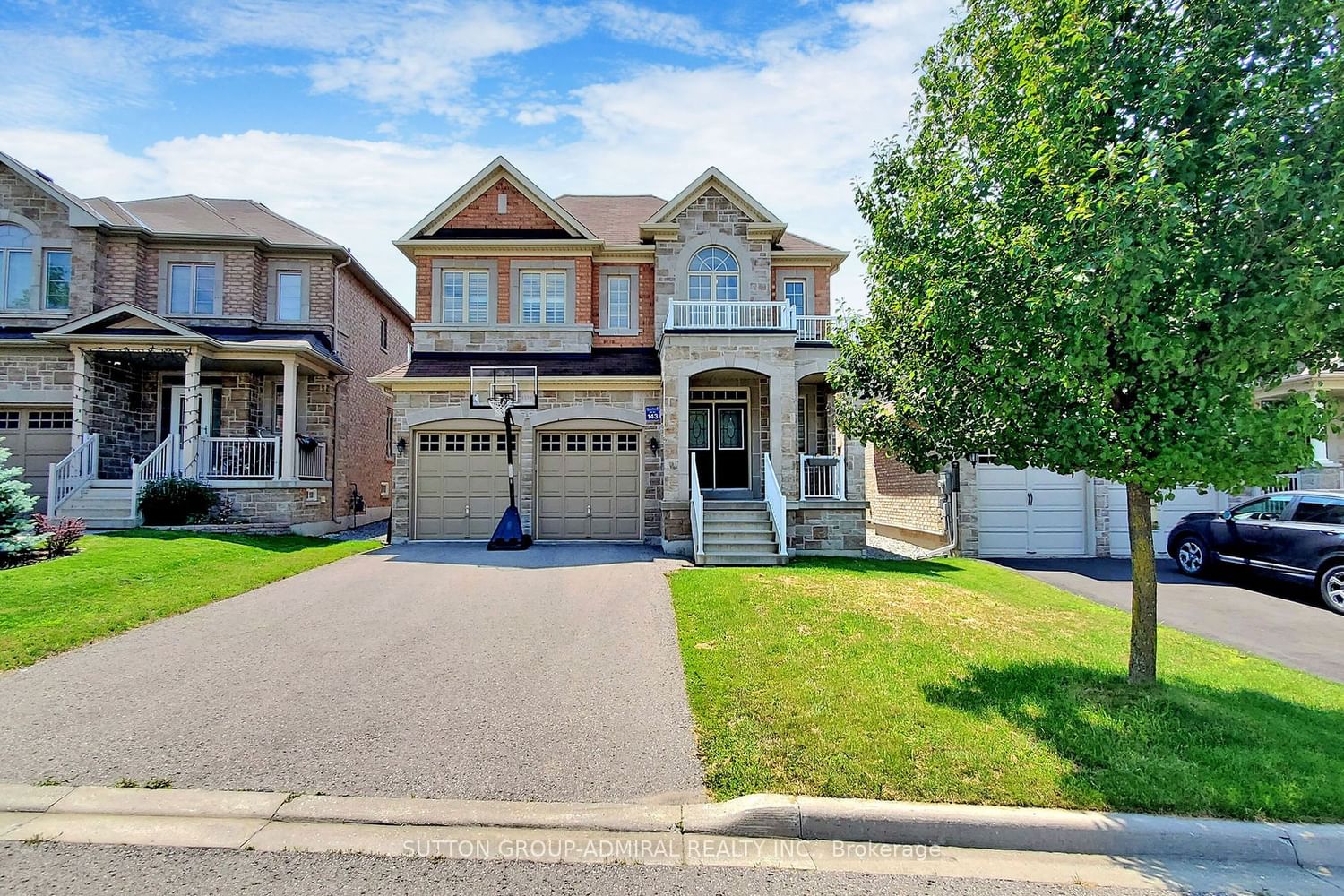$1,738,888
$*,***,***
4-Bed
4-Bath
3000-3500 Sq. ft
Listed on 7/21/23
Listed by SUTTON GROUP-ADMIRAL REALTY INC.
1159 McTavish, where elegance meets extravagance, and living is sweeter than a Honey Crisp Apple; irresistibly delectable and a feast for the senses! Our Sun-filled journey begins in the foyer with cathedral ceilings, followed by the combination living and dining rms- the perfect backdrop for entertaining friends/loved ones.Your work-life balance will flourish with the inclusion of a main flr ultra modern office space, inspiring productivity and creativity.(Sliding barn door/custm accent walls).Super Sized family chef's kitchen,complete with S/S appl's, quartz cntrs, centr islnd & w/o to yrd. Ohhhhh the family rm, waffled ceilings, custm Fireplace wall & pass thru to kit...honestly this family rm should have followers and its own instagram page!Venture upstairs to discovr spacious bdrms, accompanied by ens. or Jack/Jill wshrms.The crown jewel is the ultra pvt primary, w/ a spa-like ensuite fit for royalty and a gigantic walk-in clst..it's time to indulge your inner fashionista.
Endless possibilities in the bsmt, a blank canvas just waiting for your personal touch.Locatd near schls,prks,shp,local restaurants,hwy 404,this home sits in a great family-area, offering the prfct blend of convenience and serenity!
N6689186
Detached, 2-Storey
3000-3500
11
4
4
2
Built-In
6
6-15
Central Air
Full, Unfinished
Y
Y
N
Brick, Stone
Forced Air
Y
$7,781.00 (2023)
< .50 Acres
104.75x39.85 (Feet) - Slightly Irreg At Rear:Narrows To 34.87
